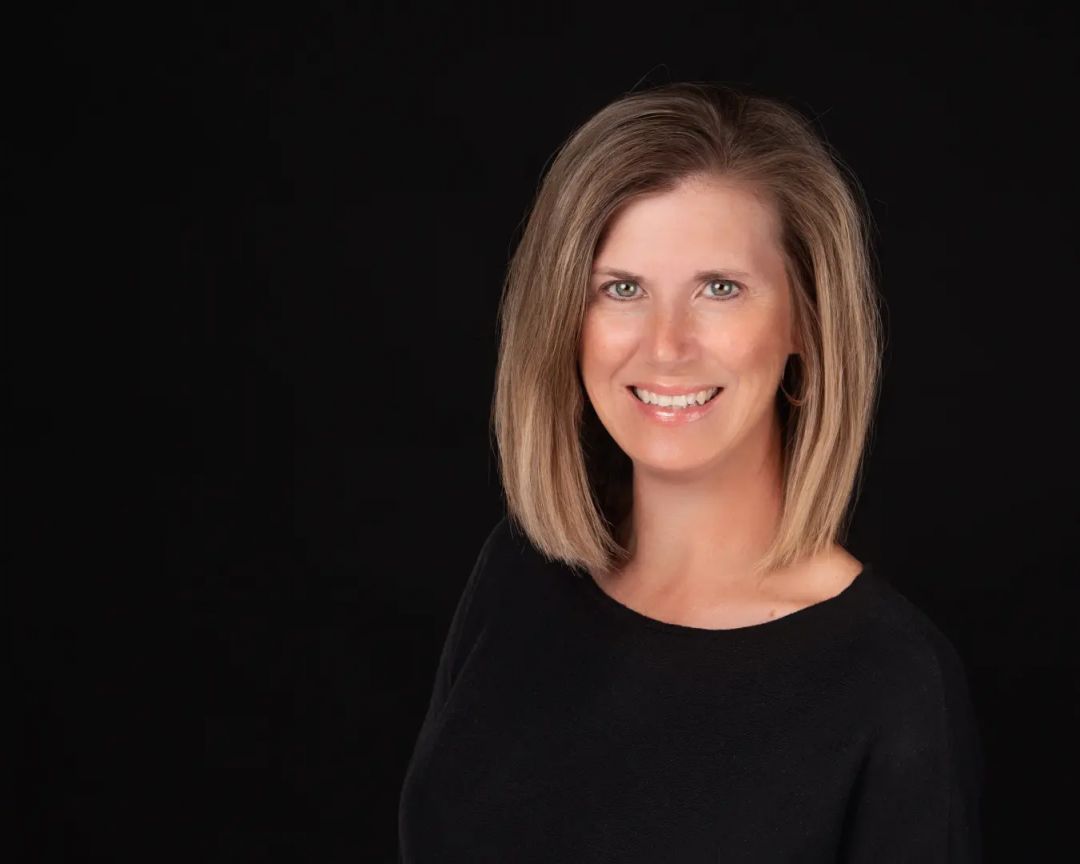
Mary Lines
480-669-6045
Email
Listing Details:
Listing ID: 6735100
Updated: 1/29/2025 6:33pm
| Status | Active/For Sale |
| Days On Market | 212 |
| Taxes | $2,393.00 |
| HOA | $110.00/Monthly |
| Type | Single Family - Detached |
| Garage | 3 |
| Open Parking | 2 |
| Year Built | 2017 |
| Lot Size | 5725.00 |
| County | Maricopa |
| Listed By | Compass |
Description:
Introducing a pristine and spacious home featuring 4 bedrooms, 2.5 bathrooms, and a 3-car garage, all complemented by stunning views! The interior boasts a mix of carpeted flooring upstairs and sleek tile downstairs, including the bathrooms. The kitchen is equipped with granite countertops, stainless steel appliances, a central island with a breakfast bar and a generous pantry. The primary bedroom offers a ensuite bathroom with dual sinks, a large shower, a linen storage closet and a roomy walk-in closet. All bedrooms are conveniently located upstairs, along with a spacious loft and laundry room. The downstairs area is designed for comfort and functionality with a great room setup, a drop zone space by the garage and a versatile den. The low-maintenance backyard is a blank canvas,
Community Features:
- Community Spa Htd
- Community Spa
- Community Pool Htd
- Community Pool
- Playground
- Biking/Walking Path
- Clubhouse
- Fitness Center
Interior Features:
- Other
- See Remarks
- Upstairs
- Eat-in Kitchen
- Breakfast Bar
- 9+ Flat Ceilings
- Kitchen Island
- Pantry
- 3/4 Bath Master Bdrm
- Double Vanity
- High Speed Internet
- Granite Counters
Exterior Features:
- Covered Patio(s)
- Patio
School Information:
- Scott L Libby Elementary School
- Verrado Middle School
- Verrado High School
Property Location:
Agent Information:





































