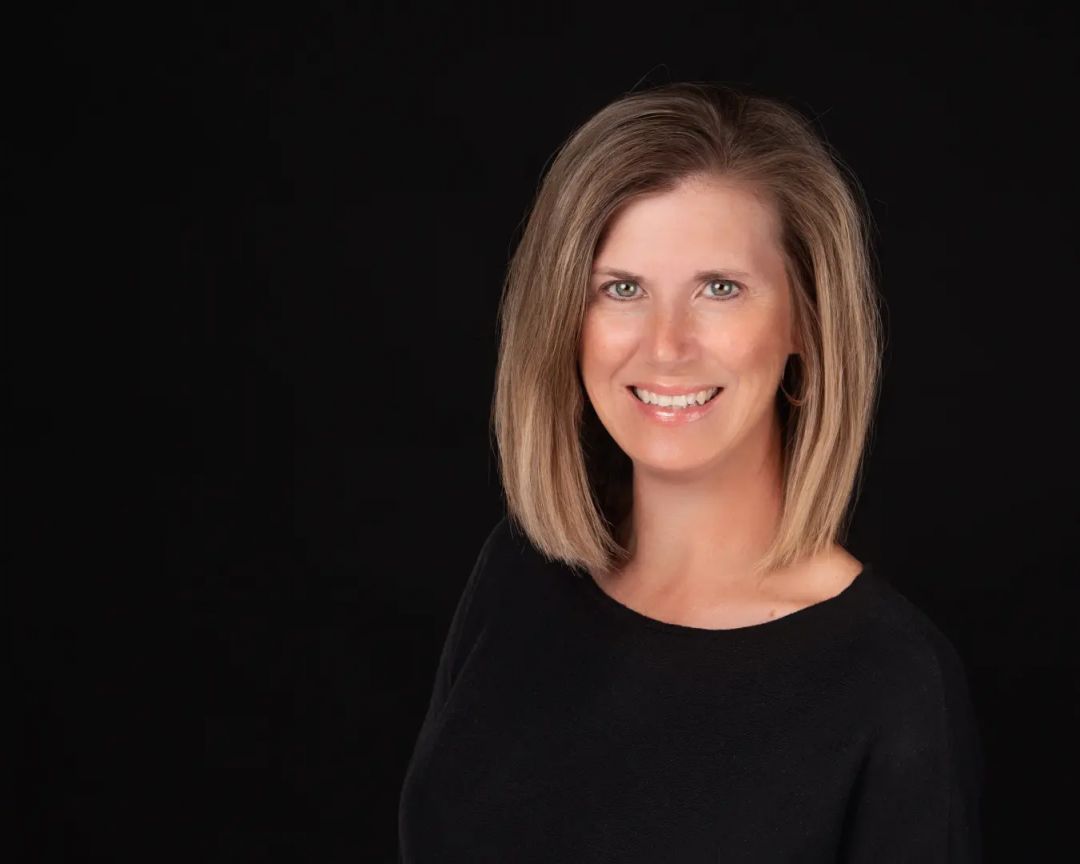
Mary Lines
480-669-6045
Email
Listing Details:
Listing ID: 6809792
Updated: 1/23/2025 5:46pm
| Status | Active/For Sale |
| Days On Market | 31 |
| Taxes | $838.00 |
| HOA | $93.00/Monthly |
| Type | Single Family - Detached |
| Garage | 3 |
| Year Built | 2025 |
| Lot Size | 9750.00 |
| County | Maricopa |
| Listed By | Compass |
Description:
Newest Farmhouse designed plan, the Dogwood to be completed this winter. This home is situated on a larger homesite with double gate access.The move in home features wood plank tile floors neutral in color in the main living areas, plush carpeting in the bedrooms, White shaker style cabinets , bronze colored island ,quartz kitchen countertops & unique tile backsplash. The primary bathroom also showcases the bronze colored cabinets. The home is a 3 bedroom ,1 with ensuite bath 3 & a total of 3.5 baths, also has a den & larger teen room. Featuring 8' interior doors, 10' ceilings, pendant prewires over the island, ceiling fan prewires in all bedrooms and great room, designer tile in the primary bathroom with an enlarged tiled shower and a free standing tub,upgraded plumbing and
Community Features:
- Community Pool Htd
- Community Pool
- Playground
- Biking/Walking Path
Interior Features:
- Eat-in Kitchen
- Breakfast Bar
- 9+ Flat Ceilings
- Kitchen Island
- Pantry
- Double Vanity
- Full Bth Master Bdrm
- Separate Shwr & Tub
- High Speed Internet
Exterior Features:
- Covered Patio(s)
- Patio
- Private Yard
School Information:
- Katherine Mecham Barney Elementary
- Queen Creek Junior High School
- Queen Creek High School
Property Location:
Agent Information:
















































