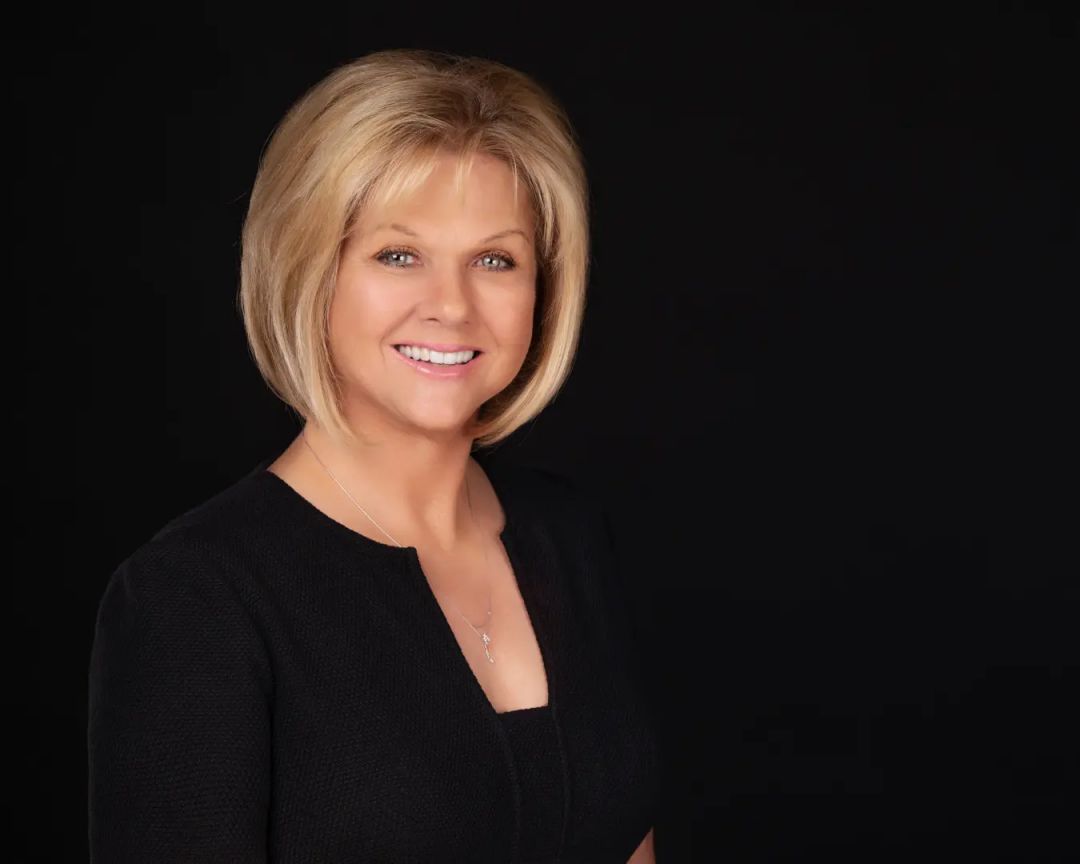
Connie Edelman
602-697-3767
Email
Listing Details:
Listing ID: 6816147
Updated: 2/21/2025 10:50am
| Status | Active/For Sale |
| Days On Market | 17 |
| Taxes | $691.00 |
| HOA | $103.00/Monthly |
| Type | Single Family - Detached |
| Garage | 3 |
| Year Built | 2024 |
| Lot Size | 6000.00 |
| County | Maricopa |
| Listed By | Compass |
Description:
Introducing the popular Sage Floorplan - 2,150 sq. ft. of thoughtfully designed living space that combines modern style and comfort. This 4-bedroom, 3-bathroom home also includes a 3-car garage, offering plenty of room for vehicles and extra storage. The split Floorplan offers privacy and convenience with a generous sized den or flex space that boasts its own private bathroom and linen storage, making it perfect for visitors or multi-generational living. The valet drop zone located at the entryway, this thoughtful addition offers a space to easily store shoes, bags, and keys, keeping the main living areas clutter-free. A stunning feature that connects the indoor living space with the outdoors, is the 4-Panel slider door creating a seamless flow to your covered patio - ideal for
Community Features:
- Playground
- Biking/Walking Path
Interior Features:
- Eat-in Kitchen
- 9+ Flat Ceilings
- Kitchen Island
- 3/4 Bath Master Bdrm
- Double Vanity
- High Speed Internet
- Granite Counters
Exterior Features:
- Covered Patio(s)
School Information:
- Marionneaux Elementary School
- Marionneaux Elementary School
- Buckeye Union High School
Property Location:
Agent Information:





























