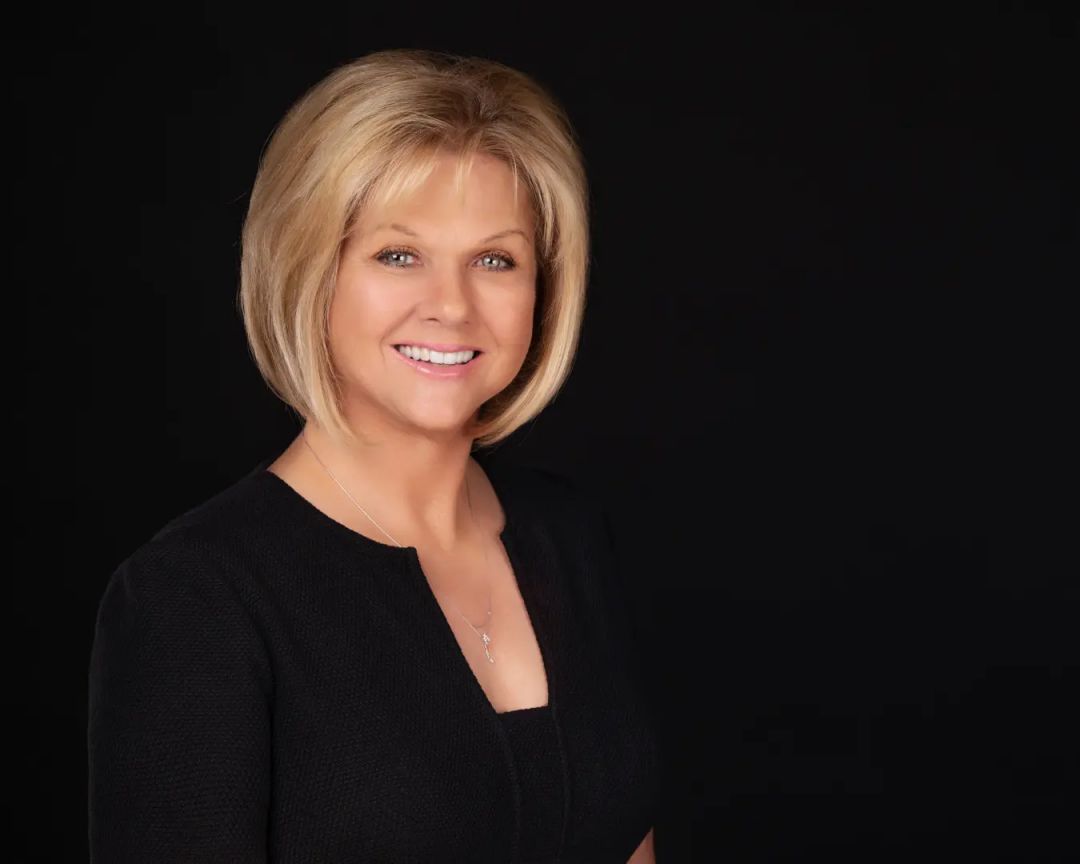
Connie Edelman
602-697-3767
Email
Listing Details:
Listing ID: 6761884
Updated: 2/19/2025 6:49am
| Status | Active/For Sale |
| Days On Market | 141 |
| Taxes | $9,851.00 |
| HOA | $1,949.25/Quarterly |
| Type | Single Family - Detached |
| Garage | 2 |
| Year Built | 1997 |
| Lot Size | 6425.00 |
| County | Maricopa |
| Listed By | Compass |
Description:
NEW PRICE IMPROVEMENT! Welcome to this timeless, contemporary, and completely reimagined Biltmore Hillside Villa, boasting over $500K in interior/exterior renovations and premium upgrades. Step inside and be greeted by soaring ceilings that offer bright, natural light throughout the open living spaces. Discover the thoughtfully and totally reconfigured kitchen, featuring a massive center island, state-of-the-art appliances, gas cooktop, custom hood, and a window package with manual, remote, and smart-controlled operation. The elegantly designed wet bar with oversized wine fridge, ice maker and sink provide ample space for additional entertaining. An oversized walk-in butler's pantry has been added and includes a center island for additional storage and convenience. Oversized Belgian
Community Features:
- Gated Community
- Guarded Entry
- Tennis Court(s)
- Biking/Walking Path
Interior Features:
- Upstairs
- Eat-in Kitchen
- Breakfast Bar
- 9+ Flat Ceilings
- Vaulted Ceiling(s)
- Wet Bar
- Kitchen Island
- Double Vanity
- Full Bth Master Bdrm
- Separate Shwr & Tub
- Granite Counters
Exterior Features:
- Balcony
- Covered Patio(s)
- Patio
- Private Street(s)
- Built-in Barbecue
School Information:
- Madison Richard Simis School
- Madison #1 Middle School
- Camelback High School
Property Location:
Agent Information:











































