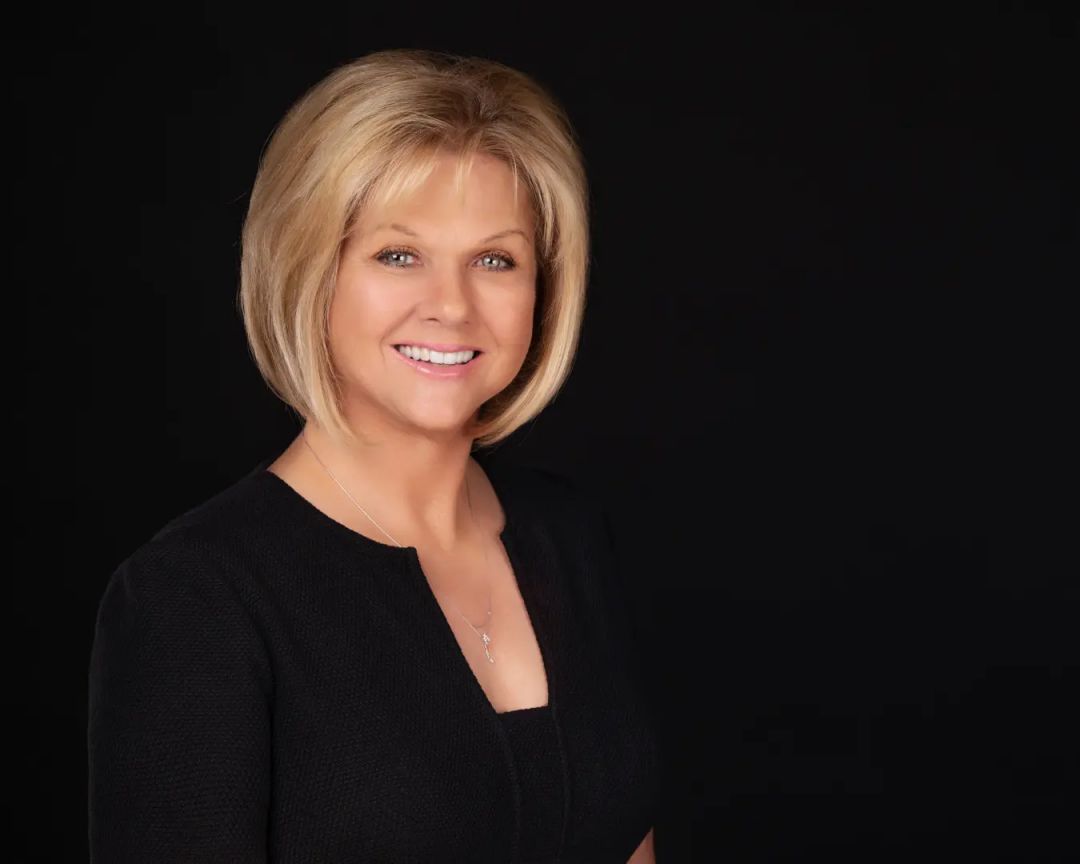
Connie Edelman
602-697-3767
Email
Listing Details:
Listing ID: 6754191
Updated: 2/11/2025 12:10pm
| Status | Active/For Sale |
| Days On Market | 140 |
| Taxes | $4,337.00 |
| HOA | $0.00/ |
| Type | Single Family - Detached |
| Garage | 4 |
| Open Parking | 4 |
| Year Built | 1979 |
| Lot Size | 35043.00 |
| County | Maricopa |
| Listed By | Compass |
Description:
Experience the epitome of luxury in this brand-new construction located in gorgeous Scottsdale Arizona, with the added benefit of NO HOA. This exceptional property boasts an array of unique features, including two kitchens, two mudrooms, two laundry rooms (one with a pet shower), and a 6th bedroom with a private entrance. The thoughtfully designed split floor plan places the primary suite in the west wing, offering a spacious walk-in closet, an oversized shower, and a private patio. The east wing houses the second kitchen and an additional family room, perfect for extended family or guests. The custom kitchen is a chef's dream, featuring quartzite countertops, birch cabinets, top-of-the-line Wolf and Sub-Zero appliances, and a walk-in pantry with a separate sink and dishwasher.
Interior Features:
- Eat-in Kitchen
- 9+ Flat Ceilings
- Drink Wtr Filter Sys
- Furnished(See Rmrks)
- Fire Sprinklers
- No Interior Steps
- Soft Water Loop
- Kitchen Island
- Double Vanity
- Full Bth Master Bdrm
- Separate Shwr & Tub
- High Speed Internet
- Smart Home
Exterior Features:
- Private Pickleball Court(s)
- Circular Drive
- Covered Patio(s)
- Playground
- Patio
- Private Yard
- Sport Court(s)
- Built-in Barbecue
School Information:
- Sonoran Sky Elementary School
- Desert Shadows Middle School - Scottsdale
- Horizon High School
Property Location:
Agent Information:
















































