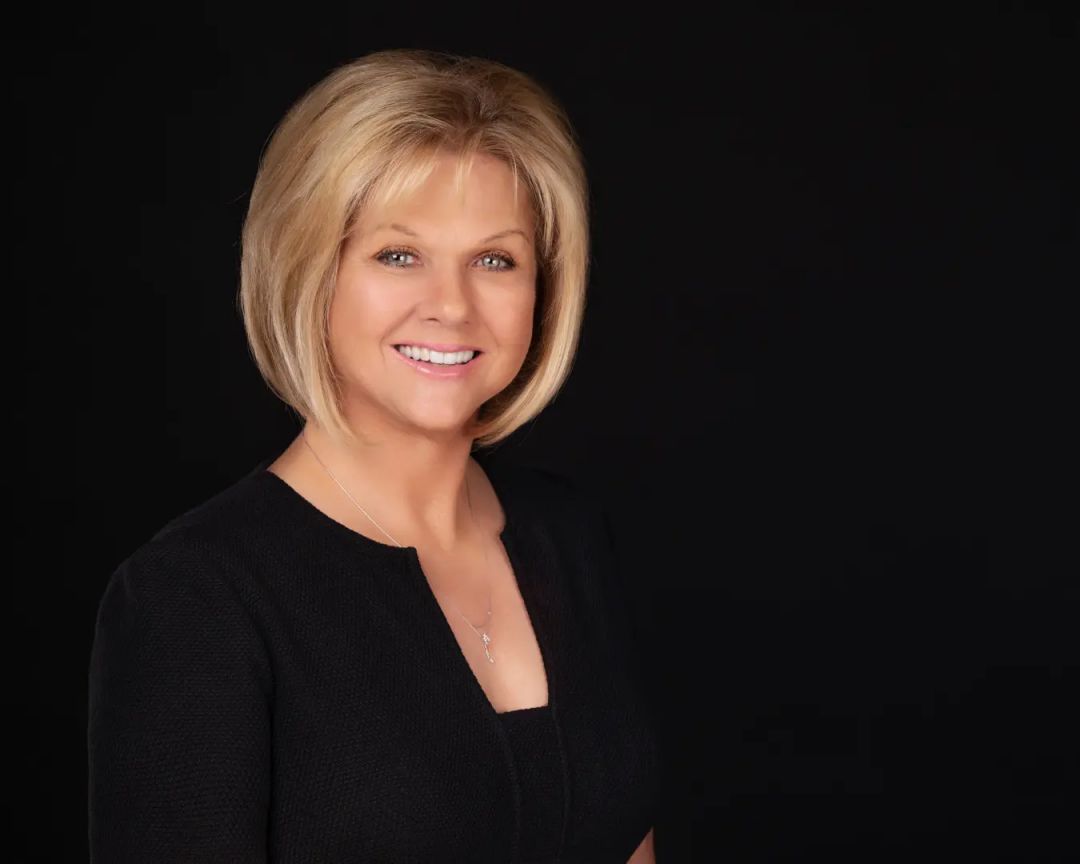
Connie Edelman
602-697-3767
Email
Listing Details:
Listing ID: 6803219
Updated: 2/12/2025 12:34am
| Status | Active/For Sale |
| Days On Market | 42 |
| Taxes | $4,187.00 |
| HOA | $2,692.00/Annually |
| Type | Single Family - Detached |
| Garage | 3 |
| Year Built | 2003 |
| Lot Size | 8615.00 |
| County | Maricopa |
| Listed By | Compass |
Description:
This property boasts custom touches throughout and is situated on a desirable north/south-facing lot. Enjoy the elegance of stone countertops, upgraded raised-panel cabinetry, and diagonal-set tile paired with premium carpeting and padding. The spacious primary suite includes a cozy sitting area. Plantation shutters, recessed lighting, dimmable fixtures, and illuminated niches and archways add sophistication. A versatile den or third bedroom features double doors and a full-length closet. The exterior impresses with a brick paver driveway, walkway, and an extended covered patio complete with a gas grill hookup. Built with energy efficiency in mind, this home includes Integra Block construction, enhanced attic insulation, dual-pane tinted windows, and ceiling fans throughout.
Community Features:
- Gated Community
- Community Spa Htd
- Community Spa
- Community Pool Htd
- Community Pool
- Lake Subdivision
- Guarded Entry
- Clubhouse
Interior Features:
- Eat-in Kitchen
- Breakfast Bar
- No Interior Steps
- Vaulted Ceiling(s)
- Kitchen Island
- Pantry
- Double Vanity
- Full Bth Master Bdrm
- Separate Shwr & Tub
- High Speed Internet
Exterior Features:
- Covered Patio(s)
- Patio
- Private Yard
School Information:
- Adult
- Adult
- Adult
Property Location:
Agent Information:






















































